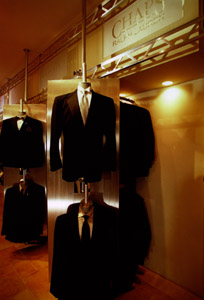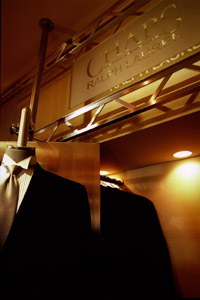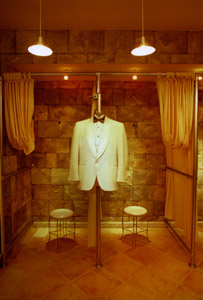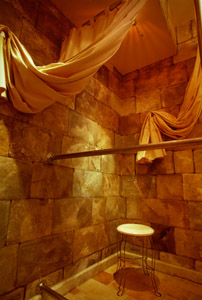Maxey Hayse Interior
Design can provide any combination of the services listed below.
Services
Provided:
Site Surveys
Site Feasibility
Studies
Fixture Design
Optimized space/flooring
plan
Conceptual Store Planning & Design
Autocad/Archicad Production Drawings
3D Computer
visualization to assist in building prototype
(This is the best tool to determine what your venue will look
like after all phases have been executed)
Architectural and Engineering Documentation
Strategic Retail Planning to fully enhance product display.
We offer
a complete
Interior Design solution. If
a client already operates a retail store that needs a major or
minor change we typically come out to see the space with a free
consultation. We can create a punchdown
list of changes that they would like to see. These
might include re optimization of space / floor plan to optimize
display, finishes, lighting or many other aspects of your interior
design. Sometimes you just need someone with a great
expertise in finishes to assist
you
in making
the choice if you are considering how your going to display
your merchandise, carpet, drapes or any FFE (furniture, fixtures
and equipment) needed for the design. We then start planning,
are
you currently
looking to enhance
and/or expand clientele? We can offer a feasibility
study. We can discuss retail branding which I'm sure your
already familiar
with.
At Maxey
Hayse we stress branding: naming strategy, brand strategy, identity
design, certain
guidelines, retail graphics to right inside
the store brand presence all the way to packaging design and bagagge.
We feel this is imperative as we see retail storefronts suffering from an identity
crisis.
We try to help our clients
create realistic budgets and timeframe's for their stores design,
construction and preperation of design drawings and documentation
this will include:
• Storefront
and signage.
• Crucial
and sometimes not thought out most efficiently is that
your product layout and merchandising are in perfect flow of the design you
choose to make sure your merchandise is being displayed the best way
possible. We make sure traffic flow analysis is the most efficient determined,
early in the design process. This and other factors determine
how fast you can capture your return on
investment.
• Design services
such as floor plan, finish specifications, lighting plan, color
selections,cabinetry or millwork needed for display or detail,
everything from ceiling to floor gets consideration.
• In
store design, icons and mnemonics to enhance or start branding
your business model.
• We
work with and have a great repoire with some of the most seasoned
architectural
firms as well as general contractors that specialize in
retail development.
The client often wants us to oversee these aspects or may
provide their own architecture to rely on MEP's or assistance
with
HVAC or ADA issues in which we can work side by side with.
Feel free to contact us at the number or email at the bottom
of the page to see what we can do for you.
About the
Company and princpal: Susan Pitaccio
Mrs. Susan Pitaccio-La
Prete received her B.A in interior design from F.I.T. After
several
years
of working for commercial and residential designers Mrs.
Pitaccio-LaPrete went out on her own. Maxey Hayse has over
15 years of experience
in all aspects of commercial and hospitality design.
She has designed retail, restaurants, lounges, night clubs
and medical facilities. A proven interior designer in the
tri state area
with deep
roots
in
retail and hospitality design. Gifted with another talent
for managing a group of Sr. and Jr. designers with extremely
user friendly
customer service. The company is using dual processing Macintosh
computers and high speed plotters to ensure very quick turnaround
utilizing CAD, computer generated walkthroughs with the
actual finishes being used on the job (a crucial tool to
show your
investors your vision) to a final set of documents ready
for the appropirate tradespeople.
Maxey Hayse is well versed when communicating and troubleshooting
with
the
other
construction
trades in all
capacities of architecture and general contracting. We also
apply preventative forecasting to issues that may surface
during construction
as
well as strongly motivated follow-up on all materials and trades
people needed to accomplish your project. The principal
is involved with all details of the job from start to finish.
You will
always have the principals undivided attention.
For a private viewing
of our work contact our office for an appointment. For detailed
insight as to everything you can excpect from Maxey Hayse Design.



